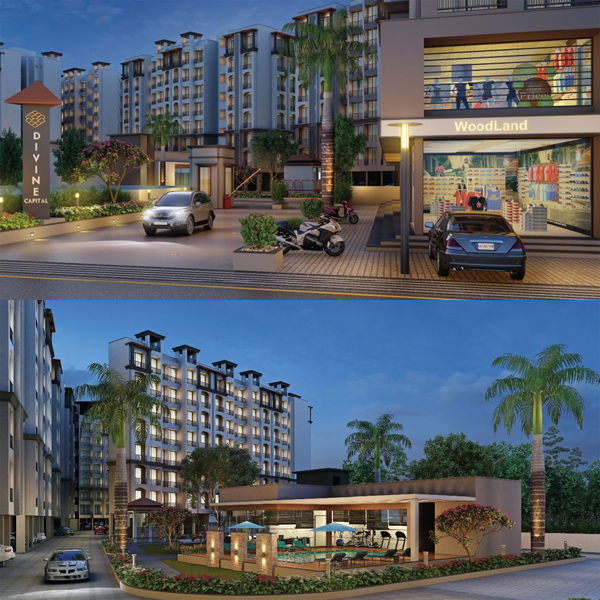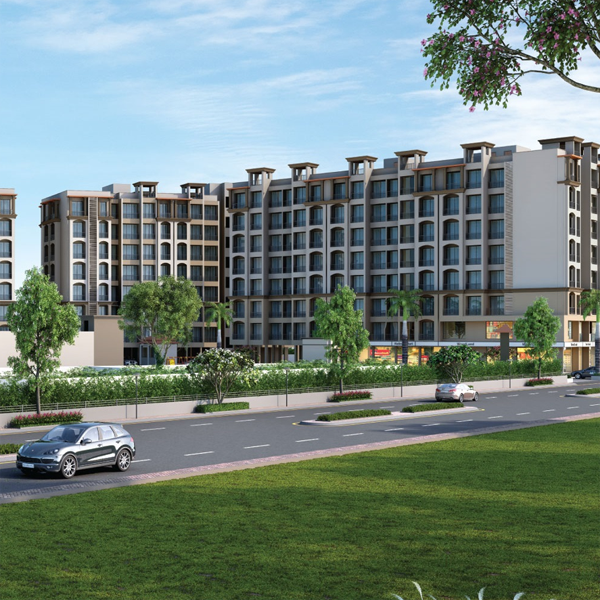1 BHK Flats in Neral near Railway Station 530 Sq Ft
₹2,130,300
- G+7 buildings with Lift
- Power back-up
- Clear Title property
- Bank Approved – Housing Loans available
- Prominent Location – 500 meters from Neral Railway Station
- Wide Road with Street Lights
- Adequate Water available
- Free amenities
- Unpolluted natural surroundings
- 24×7 Security
Description
Divine Capital houses spacious 1 and 2 bhk apartments and is situated very next to the Neral Railway Station.
Why Divine Capital
- Neral is a major housing location in the vicinity of Navi Mumbai, Kalyan, Badlapur and Ambernath
- This locality is well connected with nearby cities through railway and highway networks
- Excellent climate – the unpolluted Matheran Hill station is just about 12 km away
- 5 Mins walkable distance from Neral Station
- 10 Mins drive to Matheran Hills Entry point, which is a major tourist destination in Maharashtra
- 25 Mins drive to Mumbai-Pune Express Highway
- 45 Mins drive to Navi Mumbai International Airport
- Educational facilities –Schools and Colleges nearby
- Easy access to Shopping areas, Banks, ATMs
- Good Healthcare facilities available
- Direct Train service between Neral and Panvel Stations are under rapid progress
Additional information
| On Sale | |
|---|---|
| India-Maharashtra | |
| Possession Status | |
| RERA Status | |
| Saleable Area |
LAYOUT
Floor Layout

1 BHK Layout

LOCATION
Divine Capital project is located at Village Dhamote, Neral, Tal. Karjat, Dist. Raigad, Maharashtra, which is about 5 minutes walking distance from the Neral Railway Station. Situated at a centralized location, Neral is well connected to Mumbai, Navi Mumbai, Thane, Kalyan, Badlapur and Ambernath.
Key Distances from the project site
- Neral Railway Station: 500 M
- Matheran Hills Entry Gate: 3 Kms
- Navi Mumbai 55 Kms
- International Airport: 55 Kms
- Trans-harbor Sea Link: 70 Kms
- Panvel: 42 Kms
- Mumbai: 75Kms
- Thane: 60 Kms
- Kalyan: 35 Kms
- Badlapur: 19 Kms
- Ambernath: 26 Kms
- Lonavala: 47 Kms
Click ![]() to view location on map.
to view location on map.
FEATURES
- G+7 buildings with Lift
- Power back-up for lifts and common area
- Flooring – Premium 2×2 Vitrified Tiles in all rooms
- Bathroom – Anti-Skid Flooring with branded fittings
- Western WC
- Entrance – Decorative Entrance
- Main Door – Door Bell, Magic Eye, Safety Latch
- Windows – Powder Coated Aluminum Sliding Windows with Marble sills
- Plumbing – Concealed, with good quality CP fittings
- Electricals – Adequate number of points, branded Copper Wiring, Modular switches and AC point
- Designer Glazed Tiles in bathroom
- Internal Walls – POP Putty finish with Plastic Emulsion / Distemper Paint
- External Walls – Good quality Acrylic Paint
- Kitchen – Granite Platform with branded SS Sink, provision for Exhaust Fan
- Security – 24×7 security with CCTV control
AMENITIES
- Decorative Entrance Lobby
- Lift in all wings
- Club House
- Gymnasium
- Landscaped Garden
- Children Play area
- Senior Citizen sitting area
- Power back-up for Lift and Common Area
- Society Office
Only logged in customers who have purchased this product may leave a review.




Reviews
There are no reviews yet.